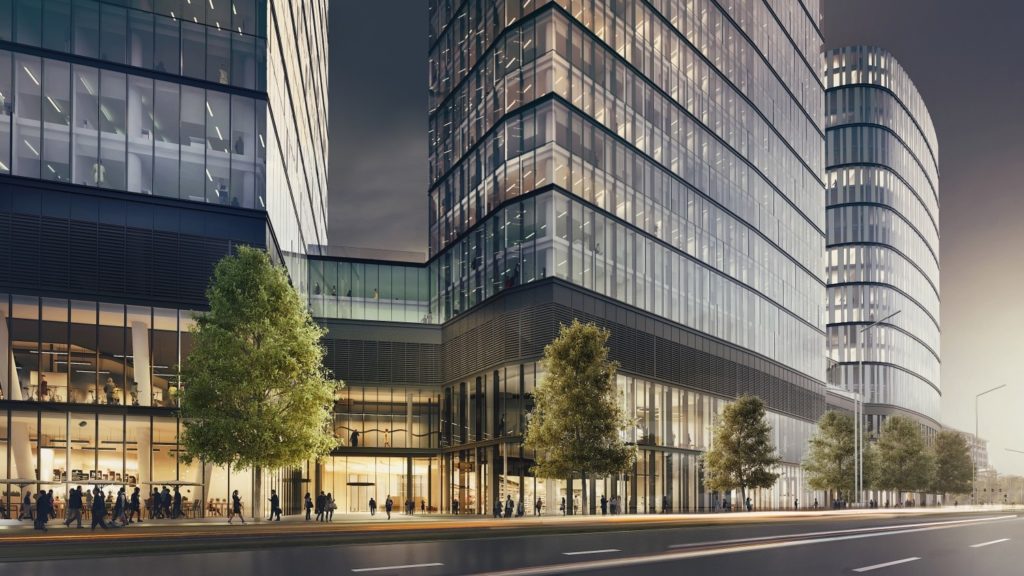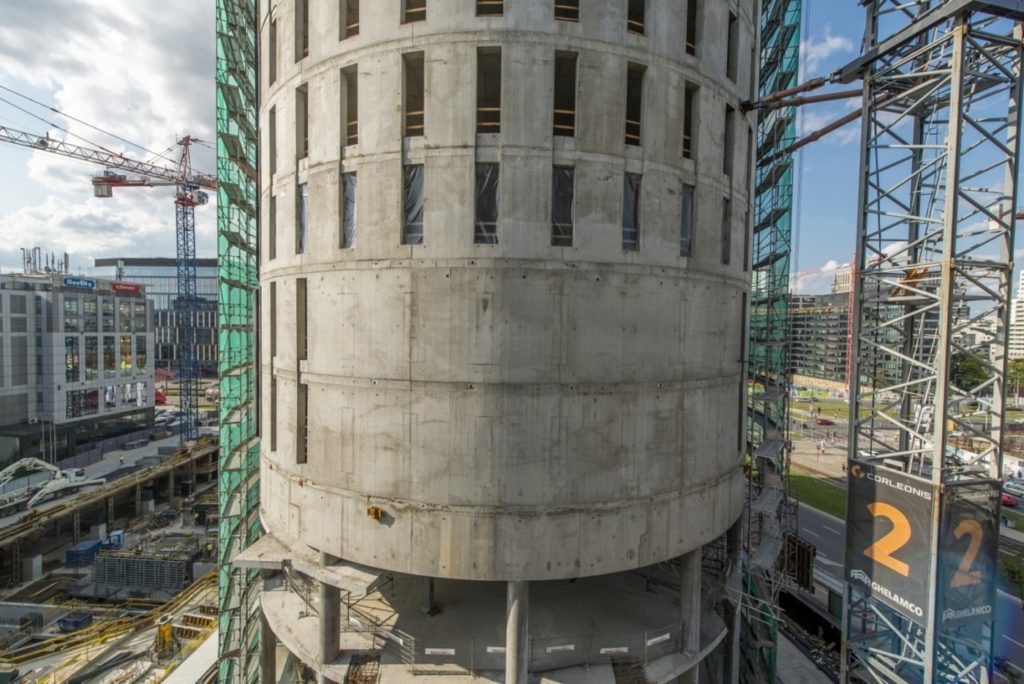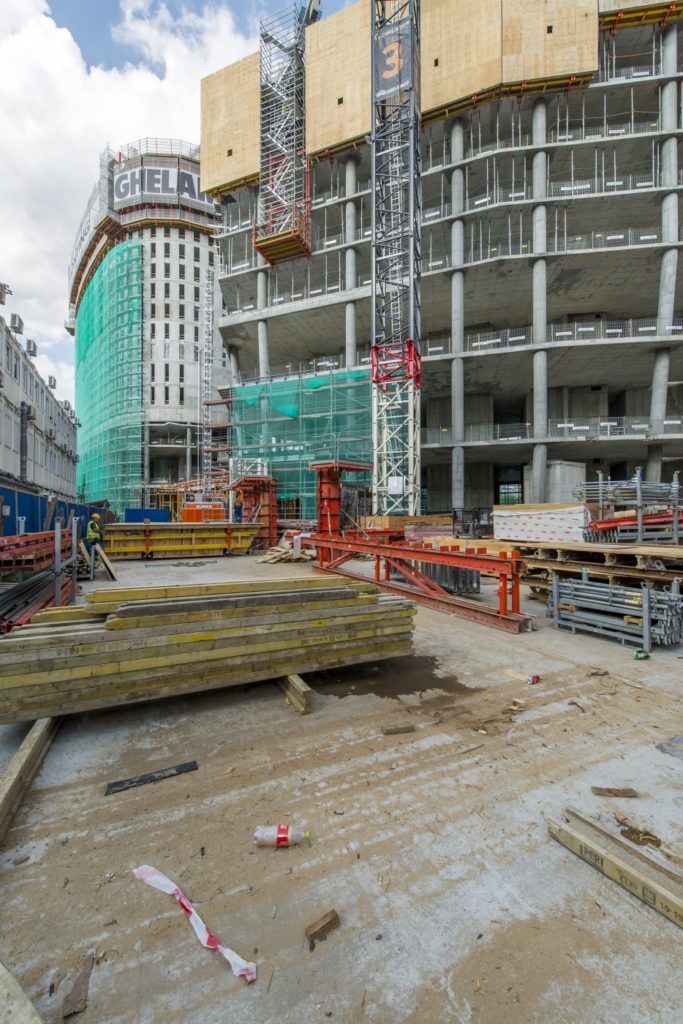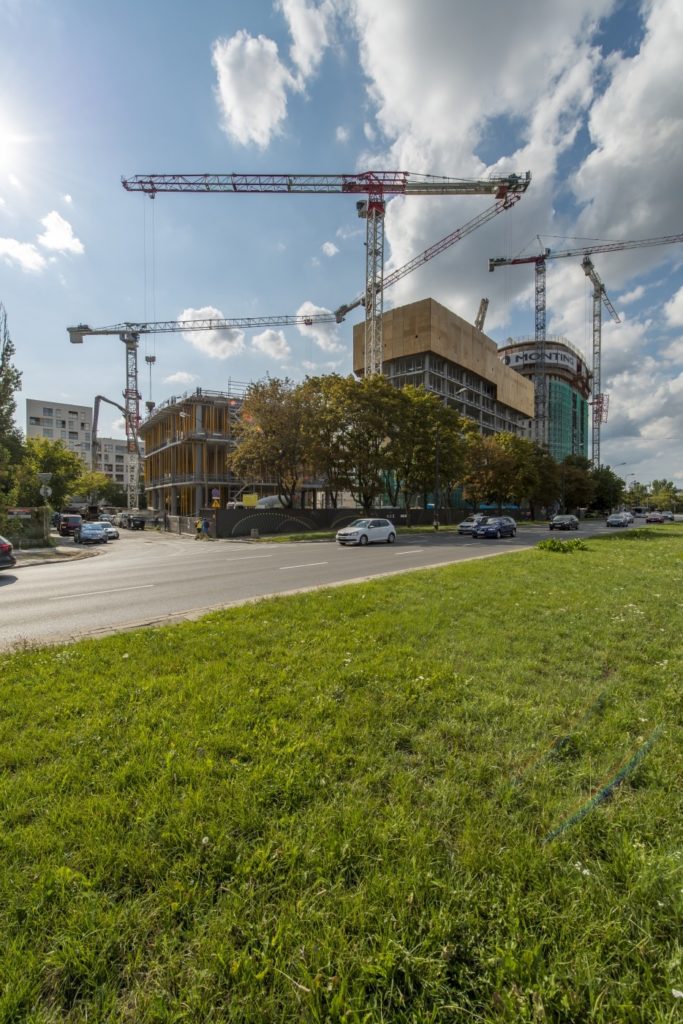The structure of The Warsaw HUB complex is rising before our eyes. Three buildings, whose ultimate height will range from 86 to 130 m, are now being built as well as an underpass providing access to the second metro line. The skyscrapers complex, located in Warsaw’s Wola district, is the biggest and most technologically advanced project in Ghelamco’s history.

The Warsaw HUB is being built in the new business centre of Warsaw, in the south-west part of Rondo Daszyńskiego. Ultimately, the complex will consist of three skyscrapers: the 86-metre hotel building (A) and two 130-metre office towers (B and C). All the buildings will be joined by a five-storey foundation, which will create a big-city frontage along the Towarowa street.
“The Warsaw HUB is the biggest and most technologically advanced project in Ghelamco’s history. It will provide many innovative solutions, not available in today’s office buildings. I am convinced that, just like in the case of Warsaw Spire, the building will set new quality standards on the Polish commercial property market,” says Jarosław Zagórski, Commercial and Business Development Director, Ghelamco Poland.
Construction progress
The hotel tower (A) already has 17 storeys and the works on assembling the facade are going in parallel. Ultimately, there will be 22 storeys and the structure is planned to be completed in October this year. The office towers are rising, too. Building B already has 10 storeys and the assembly of brackets is pending, on which glass facade panels will soon be hanged. The last building (C) has reached the fifth storey. The whole complex is planned to be completed at the turn of 2019 and 2020.
Convenience centre with access to metro line
The Warsaw HUB will be one of the first and very few buildings in Warsaw with direct access to the metro. Works started in August to build an underpass between Ghelamco’s skyscrapers and platforms of the second metro line. It will lead straight into the extensive convenience centre on level -1, the construction of which has already been finished. The convenience centre will include, among others, restaurants, cafes, a drugstore, dry cleaner’s, a supermarket, and other commercial spaces.
Separate bicycle parking lot
The project’s location near Rondo Daszyńskiego will provide future tenants and customers with access not only to the metro but also many tram and bus lines in the immediate vicinity. Nearby there is also an extensive network of bicycle paths, therefore the developer has strongly focused on cyclists as well. They will be provided with a vast parking lot for 420 bicycles, independent of the car park, equipped with changing rooms with lockers and showers. In order to improve the safety of cyclists, a separate driveway has also been built for them.
Multifunctional space
The Warsaw HUB will offer 113,000 sq m of multifunctional space. It will host state-of-the-art office space and, among others, a conference centre, commercial spaces, and a Zdrofit fitness centre, which has leased 1500 sq m of space in the complex. The lowest tower will host a Holiday Inn Express hotel and the first Crowne Plaza hotel in Poland. In total, they will offer more than 430 rooms and suites.
The Warsaw HUB has also been chosen for a global business services centre by Standard Chartered, one of the world’s largest banks. The financial institution will occupy 3600 sq m of office space and employ around 750 people.
In addition, a unique co-working space is envisaged in the complex. Ultimately, The Warsaw HUB will also be home to The Heart Warsaw, a centre of cooperation between corporations and startups, now based in Warsaw Spire.
High technology
The future workers of the complex will be provided with state-of-the-art technology solutions. They will be able to access the building using a smartphone application or enter the parking lot via a license plate recognition system. To address the current automotive trends, the developer will also provide an electric car charging station. The complex will be powered from three independent sources, and the tenants will also be able to install their own generators.



Source: Ghelamco Poland

